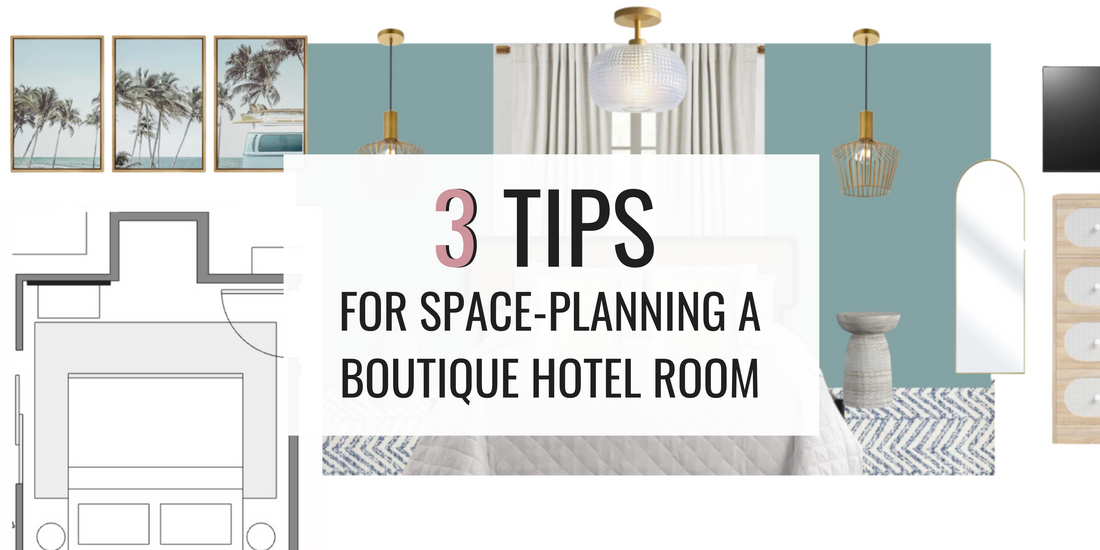
3 Tips for Space-Planing a Boutique Hotel
Share
New boutique hotels are emerging everywhere, gaining popularity among travelers, and giving the big chains a run for their money.
Boutique hotel rooms often feature amenities like kitchenettes, cozy seating areas, and dedicated desk spaces—comforts typically seen only in Airbnbs—while providing the peace of mind of a traditional hotel. They offer personalized customer support and the key comforts of a short-term rental, all within a hotel setting.
In this Pink Wall Designs Academy lesson, we’re sharing our top three tips for space planning your boutique hotel.
1. Zone Everything Out
Even if you're working with a small space, don't think of it as a single room. Don't feel obligated to place the bed in the center of the room, aligned with the wall. If you want to create a cozy sitting area, consider moving the bed back to make space for it. Similarly, if you're incorporating a kitchenette, be intentional about it. Utilize the walls behind as accent walls and incorporate ceiling decorations to enhance the overall design.
2. Keep the Kitchen Away from the Bed
Ensure the kitchen area is as far from the bed as possible. It's better to stack all kitchen-related items in a corner rather than spreading them throughout the room. Avoid using the fridge as a bedside table!
3. Don’t Overdo It
While it's important to provide amenities, know your limits. Start by placing the bed, then add one extra zone. It's better to have two well-defined, nicely designed zones than to cram everything into a small space and overwhelm your guests.
By thoughtfully planning your space, you can create a boutique hotel experience that is both functional and inviting for your guests.

Looking For More?
The Pink Wall Designs Team is here to help you! Book a free consultation with us today to discuss your project. Plus, be sure to join The Pink Wall Designs Academy for more insider tips like this, and additional resources for all things short-term rental!



